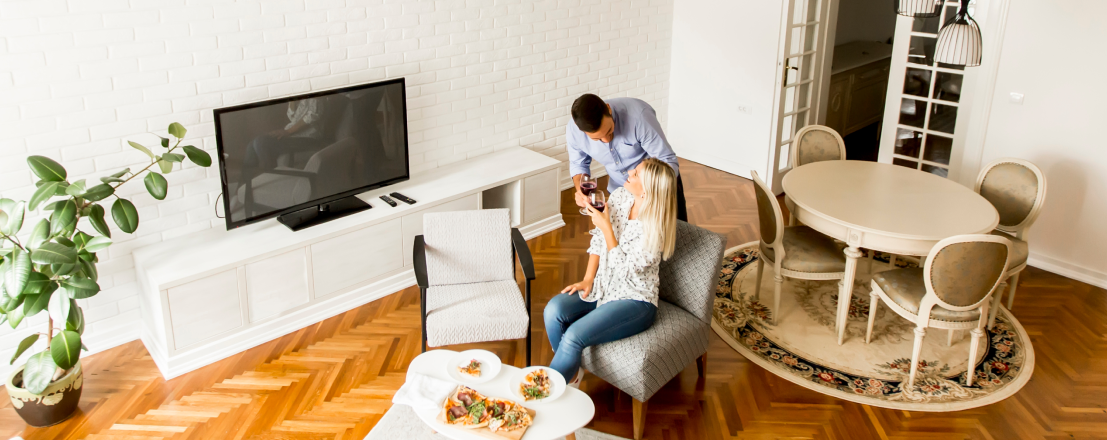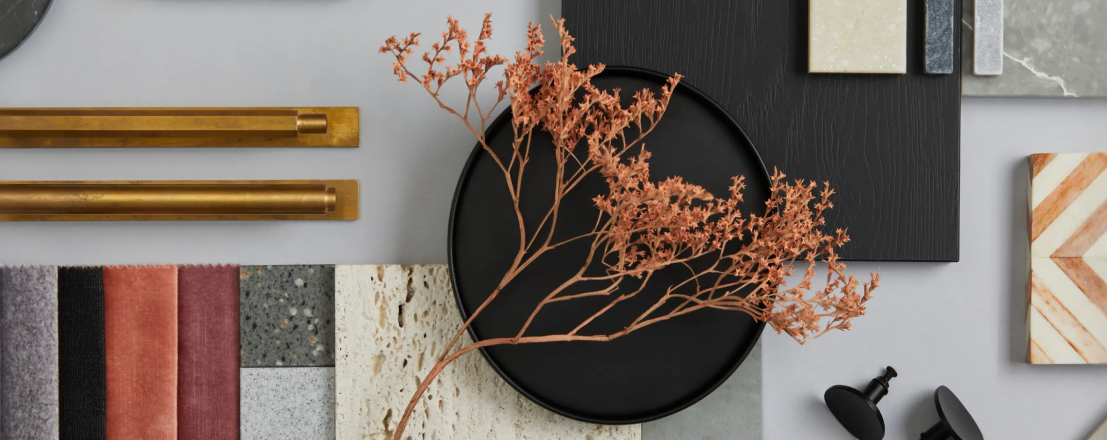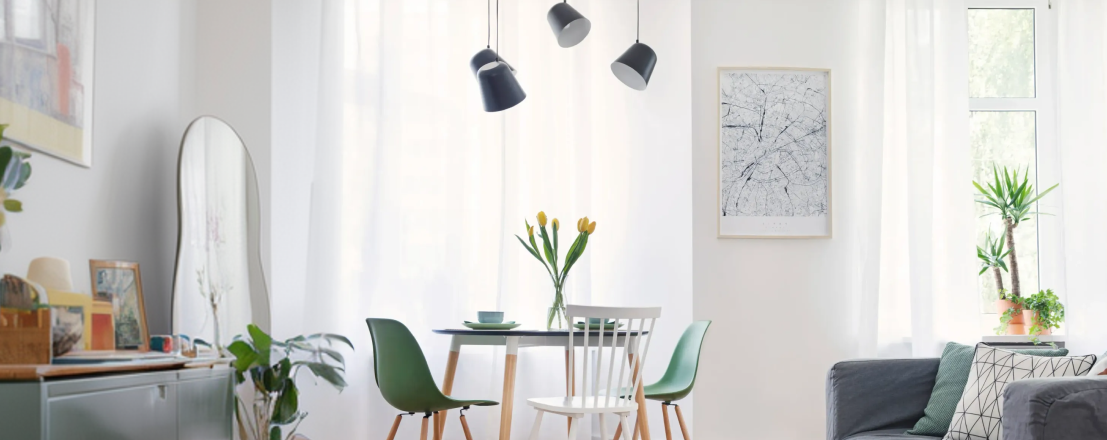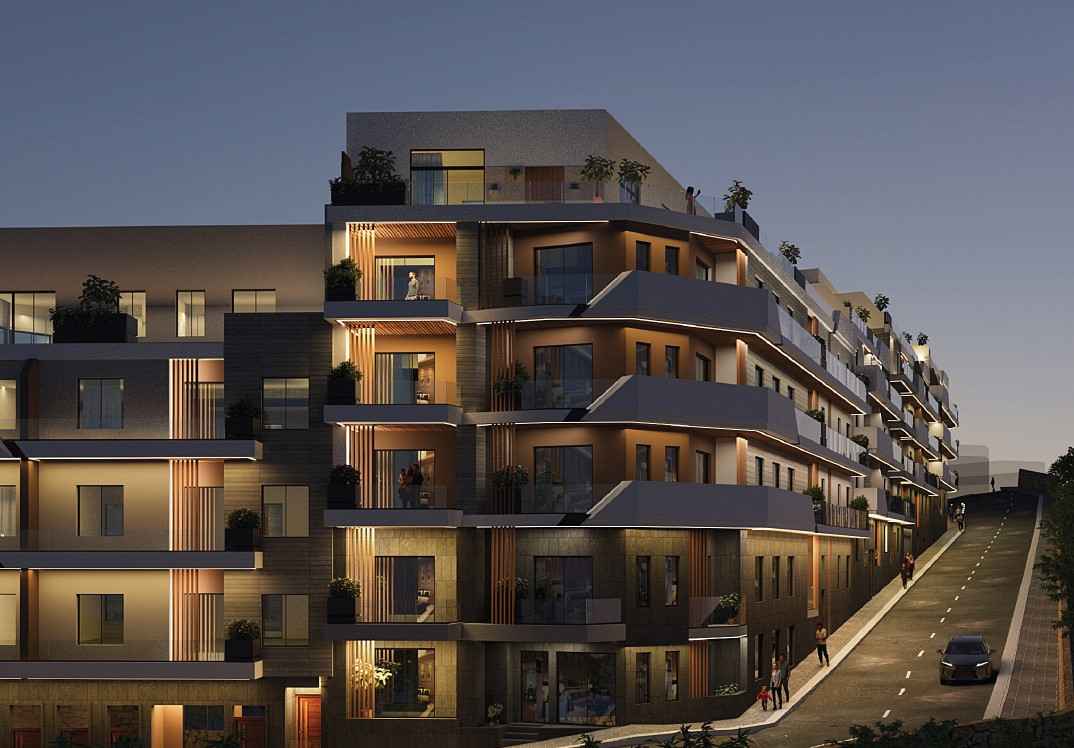
In Malta’s evolving property landscape, space is becoming an increasingly valuable commodity. Whether you’re a first-time buyer, a young family, or an investor, the layout of an apartment can make all the difference between feeling cramped and feeling comfortable at home. At GAP Homes, we believe that smart design isn’t about having more space but rather about making the most of every square metre.
The Maltese Lifestyle
From morning coffee on the balcony to Sunday lunches with family, life in Malta is shaped by light, community, and functionality. That’s why our apartments are designed not only to meet modern expectations but to enhance daily routines. We take into account how people actually live; where shoes get kicked off, how often the dining table is used, and how natural light lifts the feel of a room.
What Makes a Layout “Smart”?
Smart layouts go beyond open-plan spaces. At GAP Homes, we focus on:
- Zoning for real life: Distinct areas for cooking, relaxing, working, and entertaining without unnecessary partitions that close off the flow of the home.
- Maximising natural light: Clever window placement and open front-facing rooms to bring in that signature Mediterranean sunshine.
- Functional flow: Seamless connections between bedrooms and bathrooms, kitchens and living areas that reduce dead space and improve convenience.
- Storage that blends in: Built-in wardrobes, hidden laundry areas, and subtle niches help keep clutter out of sight and style front and centre.
Examples from Our Developments
In developments like Sunflower Living in Qawra, smart layouts are a defining feature. One- and two-bedroom maisonettes are designed with couples and first-time buyers in mind featuring open-plan kitchens and generously sized terraces. Meanwhile, our penthouses offer elevated living with layouts that prioritise panoramic views and privacy.
Our attention to layout means that even smaller apartments feel spacious and open. With well-placed windows, multi-functional spaces, and efficient room proportions, we create homes that live larger than their floor plan might suggest.
Future-Proof Design
As work-from-home and hybrid lifestyles become more common, a smart layout is more important than ever. GAP Homes integrates flexible-use spaces that can evolve over time; think of a guest room that doubles as a home office, or a dining area that easily becomes a study space for the kids.
Smarter Living Starts Here
Buying a home is one of the biggest decisions you’ll ever make. It’s not just about square metres; it’s about smart metres.


