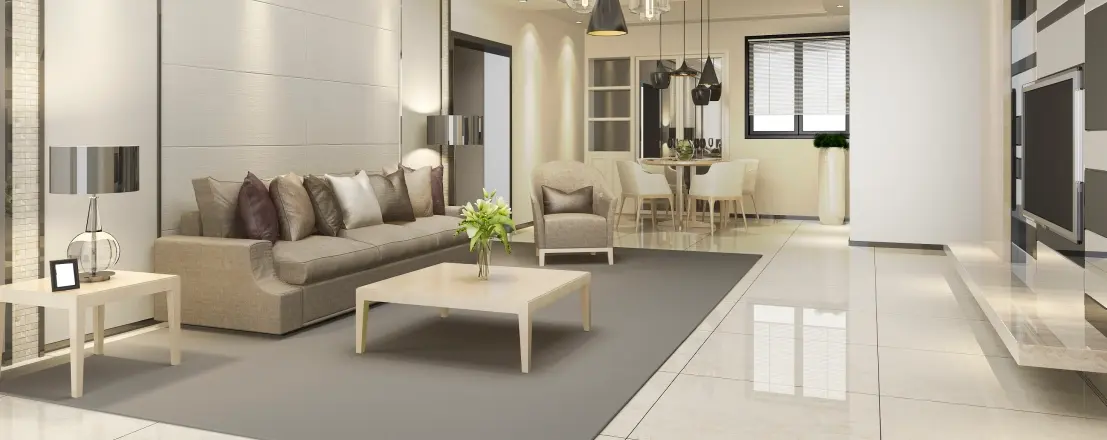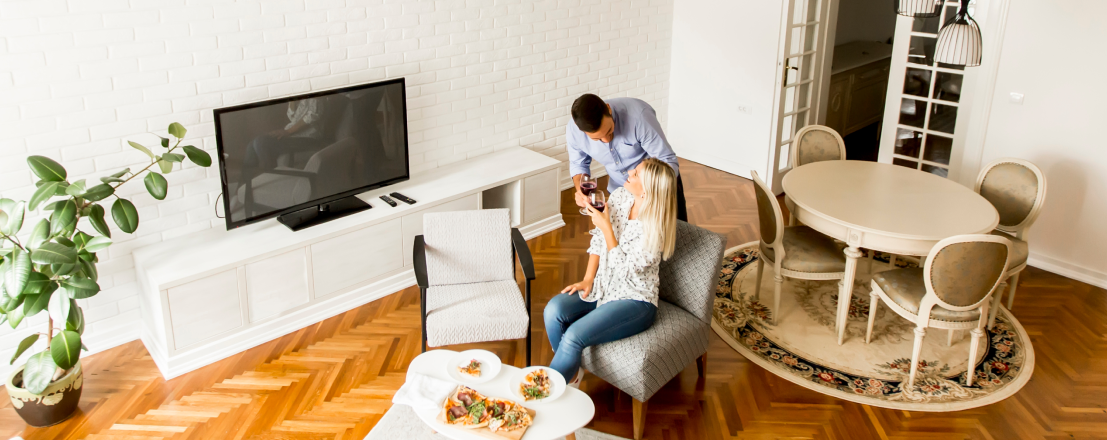
Open floorplan living offers a sense of airiness and flexibility that many people love. However, without careful organisation, these spaces can sometimes feel a bit undefined or overwhelming. Here are some tips to bring order and style to your open layout:
Define Zones with Purpose:
- Rugs: Area rugs are your best friend for visually separating areas. A large rug under your sofa and chairs anchors your living room, while a different rug defines your dining space.
- Furniture Placement: Create subtle divisions with your furniture. A sofa with its back partially facing a dining area signals a shift in zones. A bookcase or console table can act as a room divider.
- Lighting: Vary your lighting to highlight different areas. A statement pendant over the dining table establishes it as its own space, while floor lamps and accent lighting make the living area feel cosier.
Maintain Visual Flow:
- Colour Palette: Choose a cohesive colour scheme across the entire open space. This creates a sense of unity while allowing each zone to have its own personality through accents and textures.
- Style: Keep furniture styles in a similar family. Super modern pieces might clash with rustic farmhouse styles in one open space. However, don’t be afraid to add individual flair through artwork or smaller decor pieces.
- Sightlines: Be mindful of what you see across the space. Try to arrange furniture to minimise any obstructed or awkward views.
Embrace Multi-Functional Pieces:
- Ottomans with Storage: Great for extra seating, a footrest, or as a coffee table with a tray on top—plus, hidden storage!
- Nesting Tables: One set creates a large coffee table, but pieces can be pulled out for side tables when needed.
- Room Dividers with Storage: A decorative shelving unit can beautifully separate areas while providing display or storage space.
Avoid Clutter:
- Smart Storage: Hidden storage is key in an open floor plan. Baskets under console tables, ottomans for blankets or toys, and sleek media cabinets keep things tidy.
- Vertical Space: When floor space is limited, go up! Floating shelves provide display areas or storage, drawing the eye upwards and creating the illusion of more space.
- The “One In, One Out” Rule: Maintain control of clutter – when bringing a new object into the apartment, let go of an existing one.
Open floor plans offer incredible flexibility. Rearrange zones based on the season, your entertaining needs, or just for a fresh change. Embrace the airy feel and make the space your own! Looking for inspiration, stylish furniture finds, or perhaps even a move to a larger open floor plan? Visit Gap Homes for a glimpse into the possibilities of modern apartment living.

